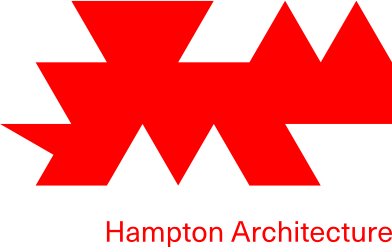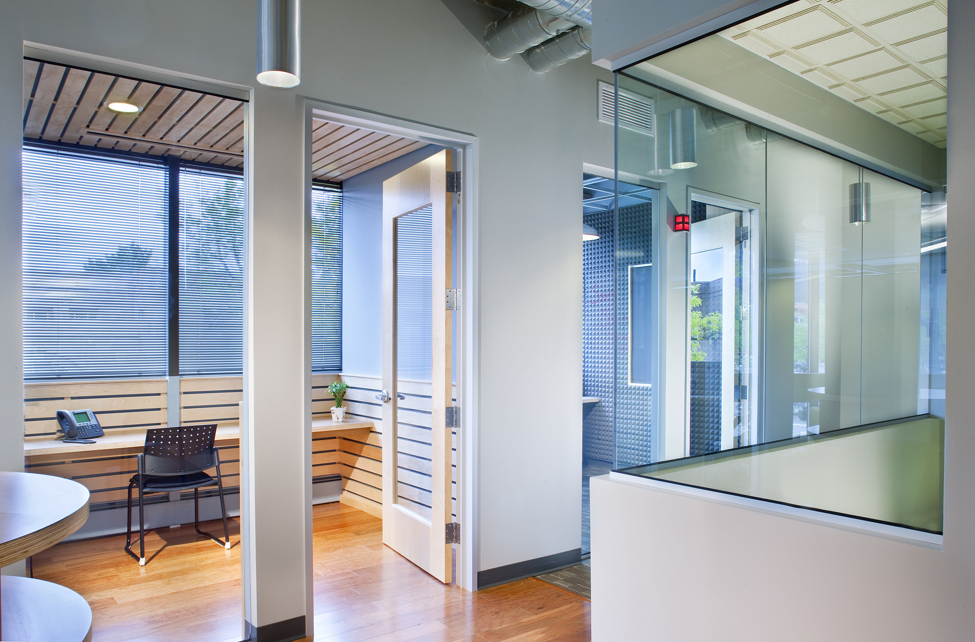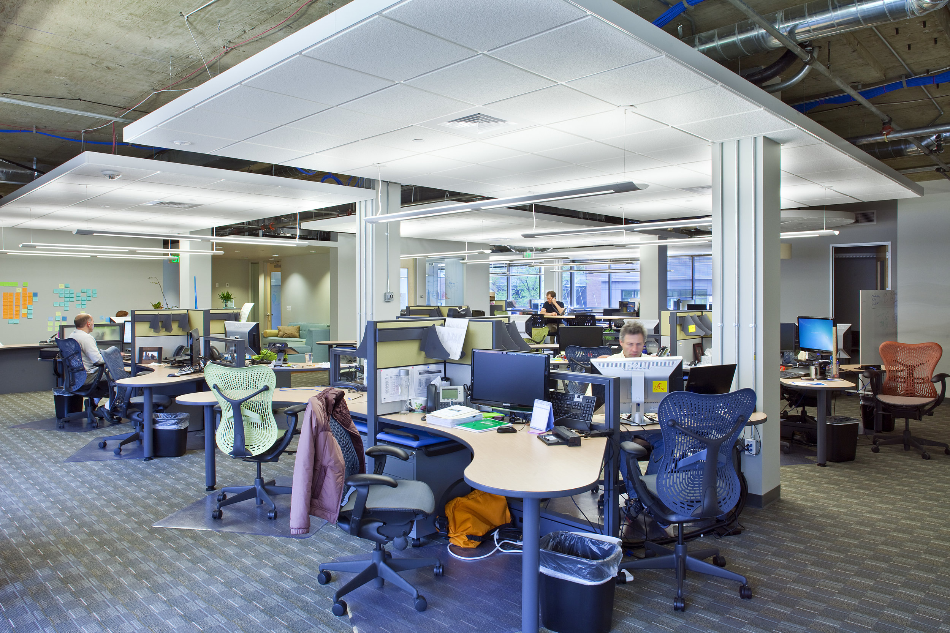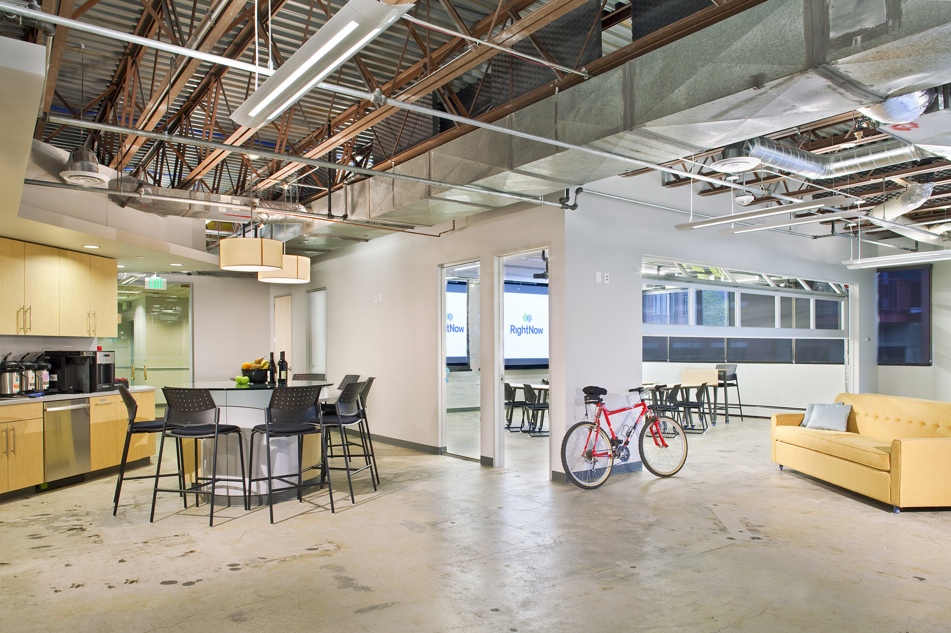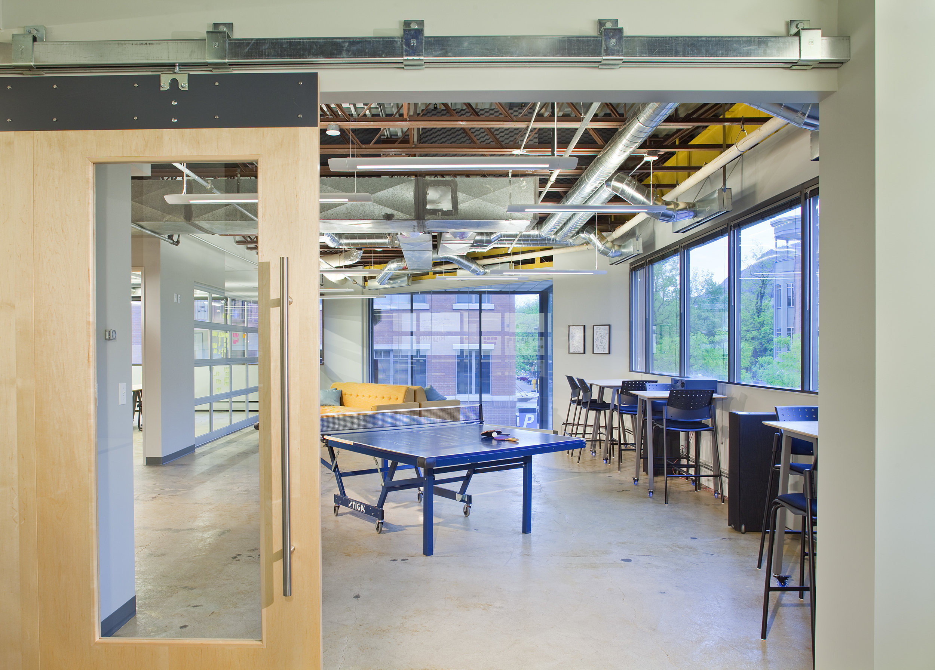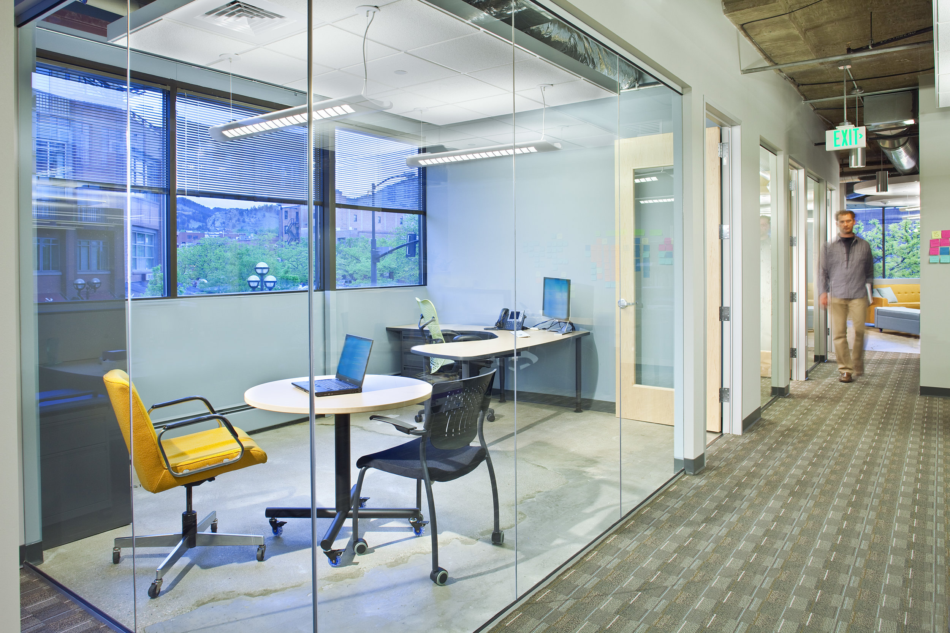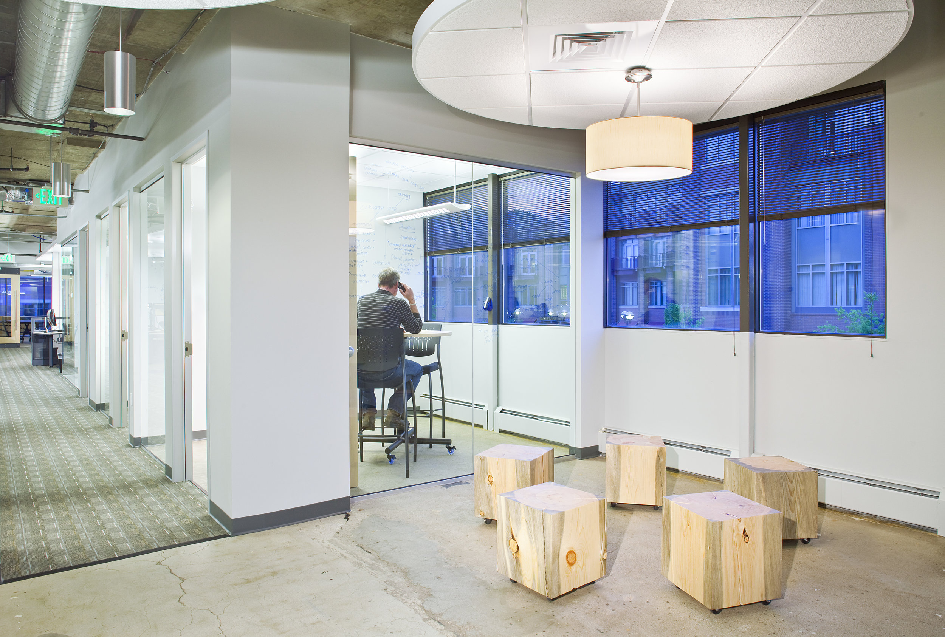Client:
RightNow Technologies
Type:
Tenant Finish
This project for RightNow Technologies in Boulder Colorado was collaborative from the beginning. Hampton Architecture + the Client (RightNow Technologies) + Stanford’s Design Institute collaboratively formed programming and design workshops.
The result from these workshops created a trajectory resulting in a space that is fluid and supporting in the work environment. Employees can work in an open office environment or to move into smaller designed spaces to support the team or individuals specific needs. As new products are developed and new technology arises; the infrastructure of the built-space supports the emerging solutions, products, and team environments.
If teams need to talk without interrupting others in the open office environment there are a variety of smaller spaces with acoustical separation for privacy each with their own ‘moods’ and style. Also incorporated are lounge and studio communal spaces which allow for a dynamic environment that suits the changing needs of small and large groups.
The studio space was incorporated to allow on-site hosting of small or large groups. Flexibility was built into the studio through the use of an operable glass overhead door and sliding glass partition walls. An on-site conference can be held without impacting the daily needs of the rest of the office. The design incorporates sliding walls and operable doors to separate the space as needed.
Strategically placed ‘sight lines’ connect the office environment to the energy of studios/ team spaces/ lounges & conference rooms allowing everyone in the office to stay informed and excited by what is happening as a whole in the office.
The design elements were refined to minimize prescribing spaces and incorporate flexibility to support any need as they change. Change in furniture and function can happen in most of the spaces with little impact or difficulty. Furniture was placed on rolling casters for easy maneuverability and custom fabricated modular tables and furniture were built to further incorporate flexibility without prescribing how the office space must
be set up.
The fundamentals discovered in this project can be used in other office cultures and functions. The office environment is more than a location to house the function of working. The office environment forms new ideas and team cultures to support emerging thought, products, and service.
