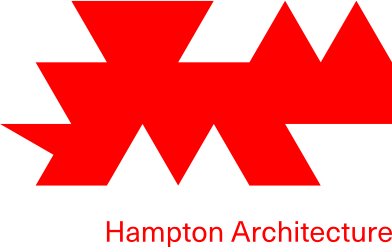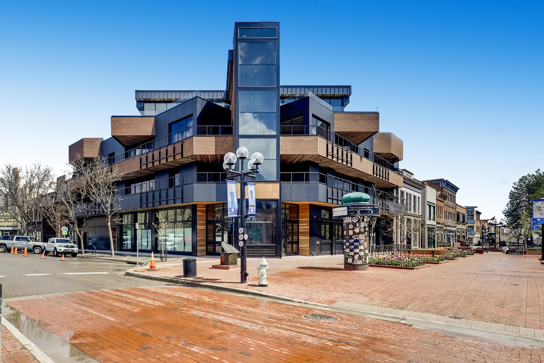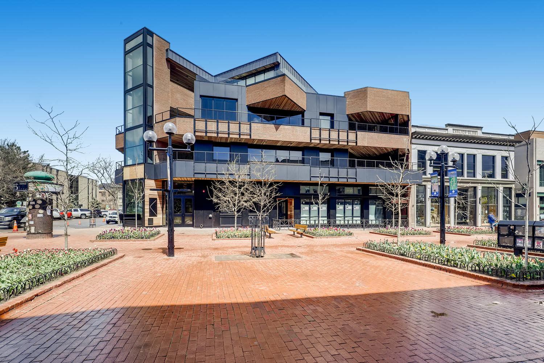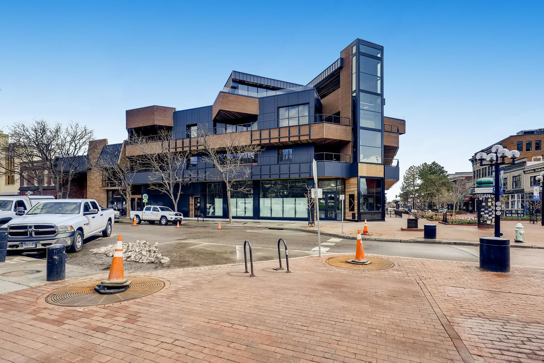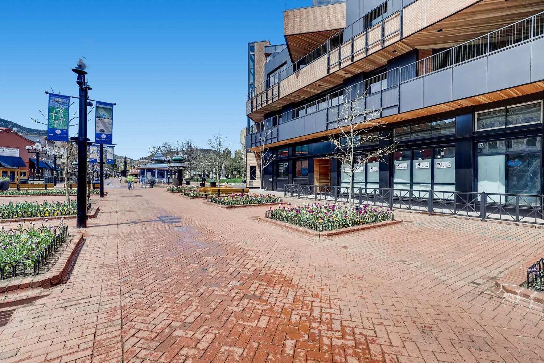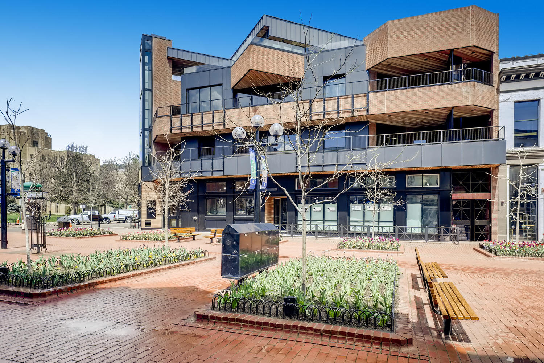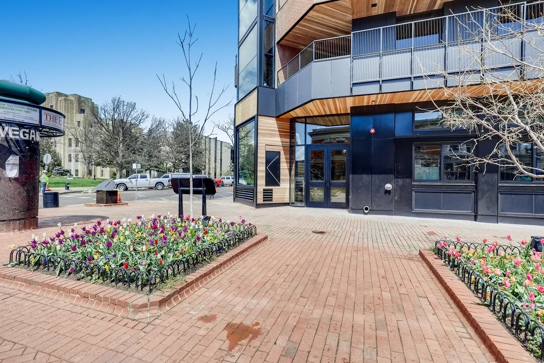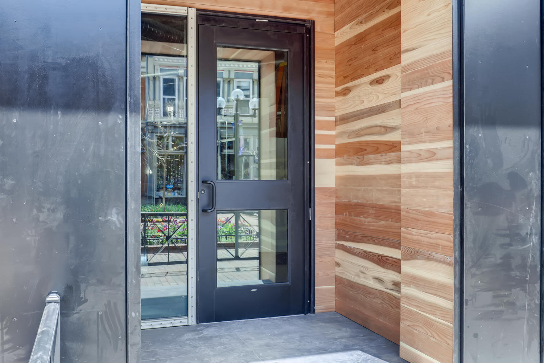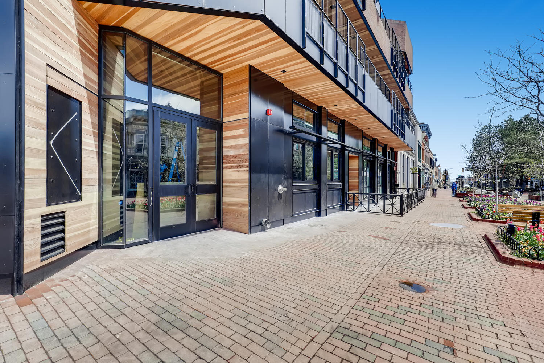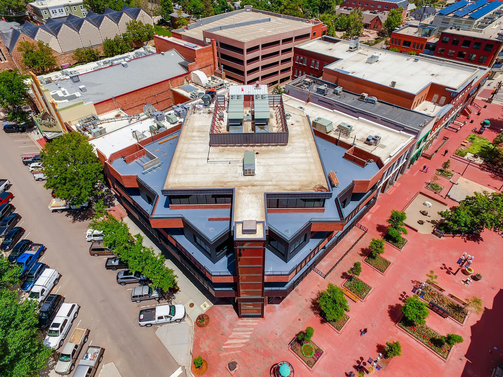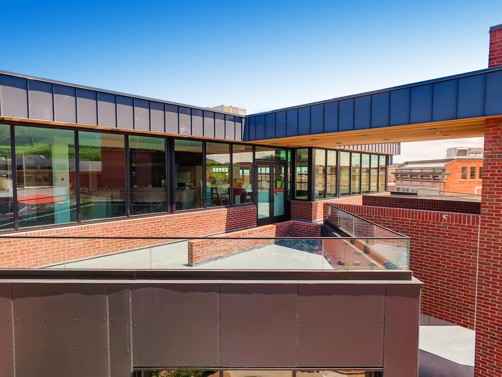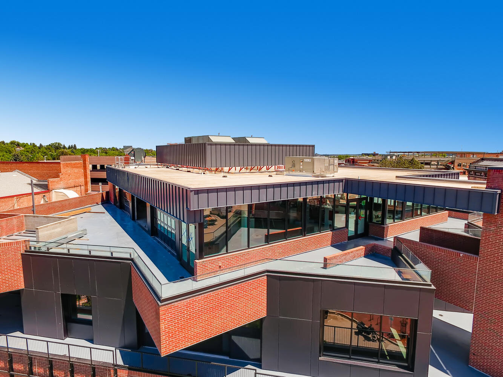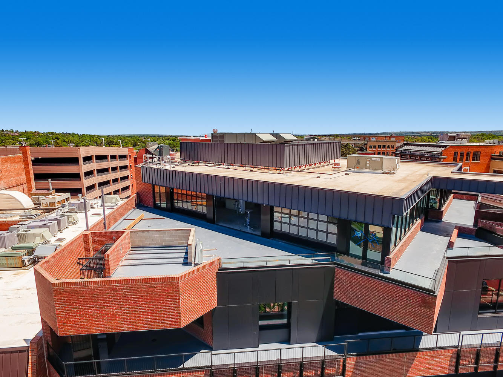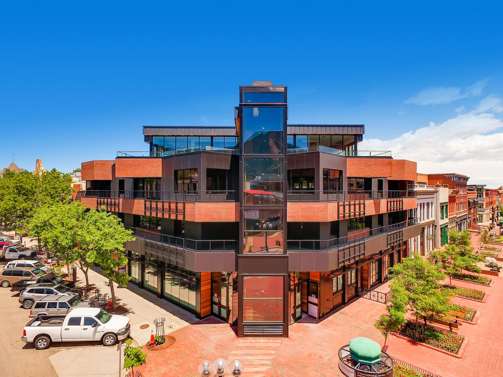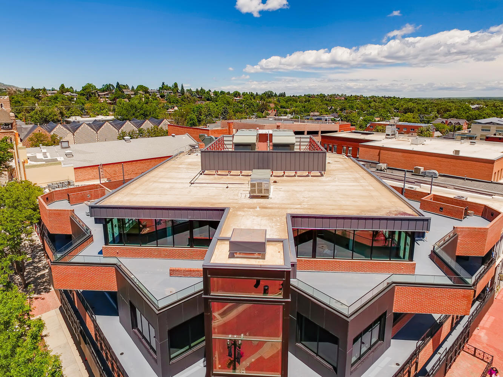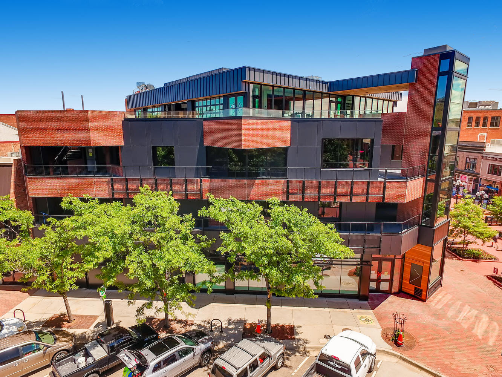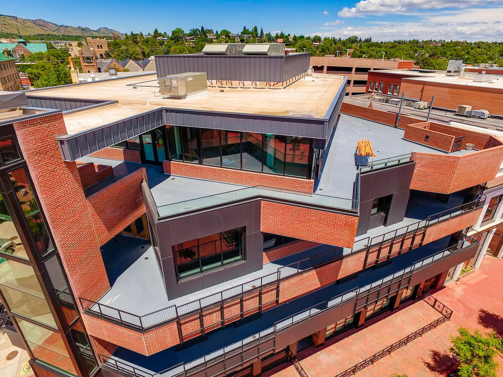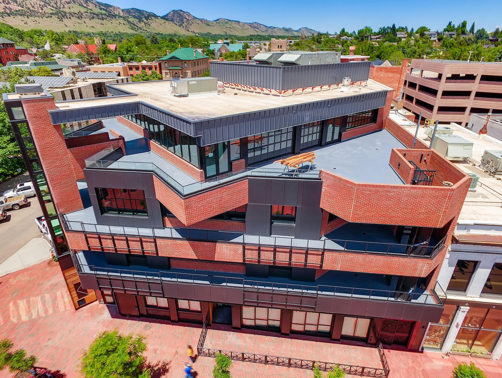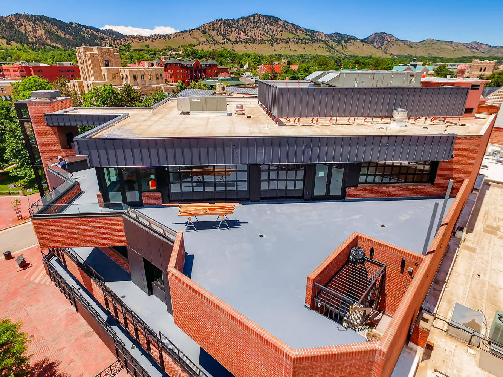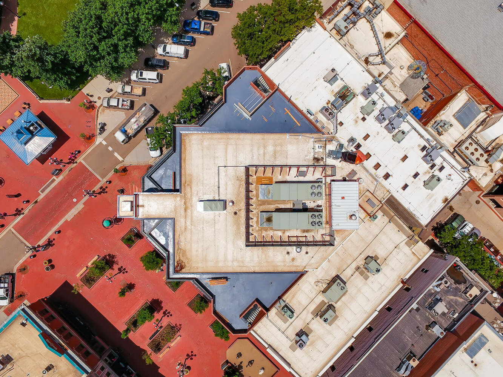Client:
Unico Properties
Type:
Commercial Capital Improvement
Size:
25,000 sq ft
Date:
2020
Unico Properties engaged Hampton Architecture in the redevelopment of this existing building on the historic Pearl St. Mall in Boulder, CO.
The previous ground floor was embellished from a previous restaurant chain. We removed the embellishment and opened up the ground floor to activate the ground level to extend from the mall into the building. We added warm materiality to the soffits which are a large part of the buildings experience from the mall below.
The design converted the expansive horizontal brick bands on the upper floors and we redesigned the railings, and material pallet of the entire building. The top floor was converted into a restaurant and roof top deck. The exterior envelope was converted into operable garage doors for an inside/outside connected space with amazing views to the flatirons.
