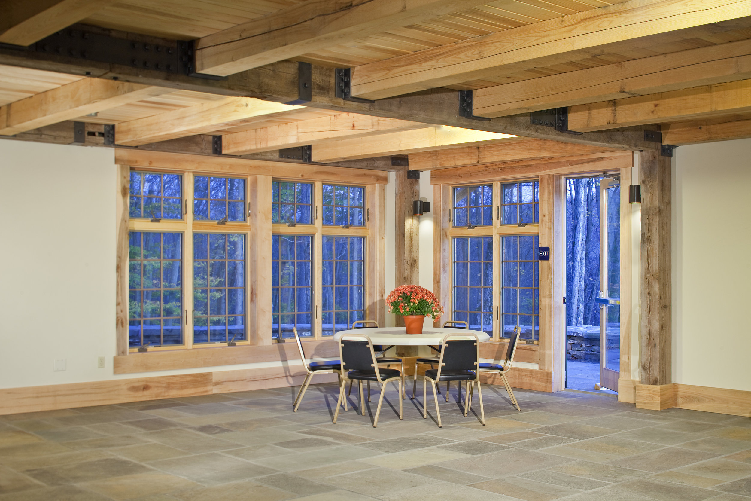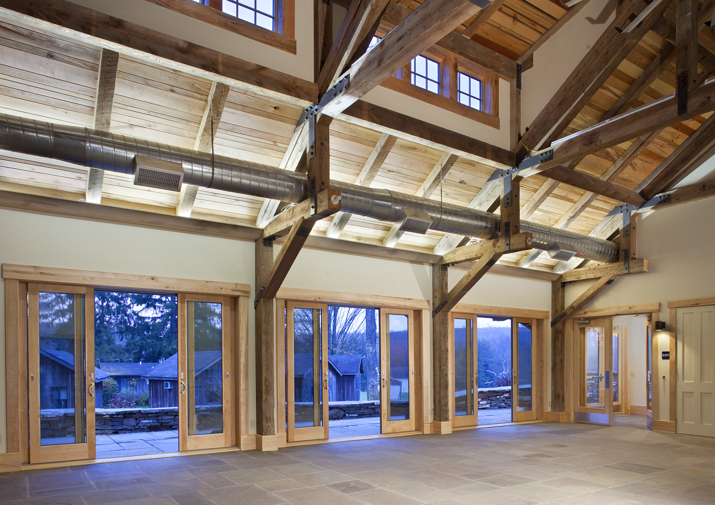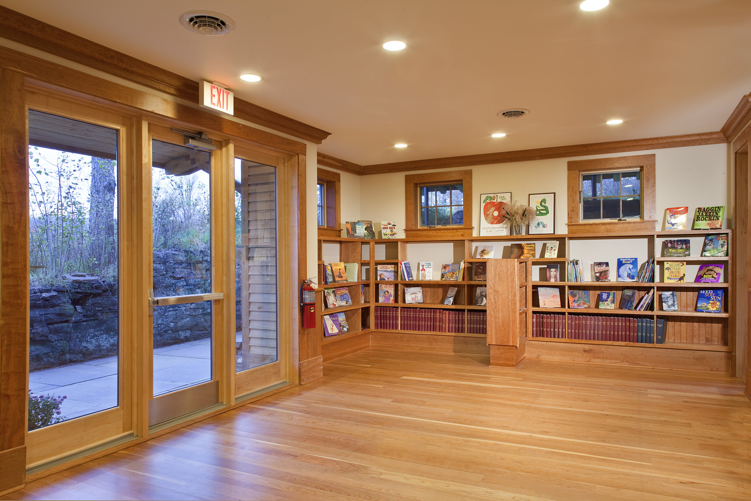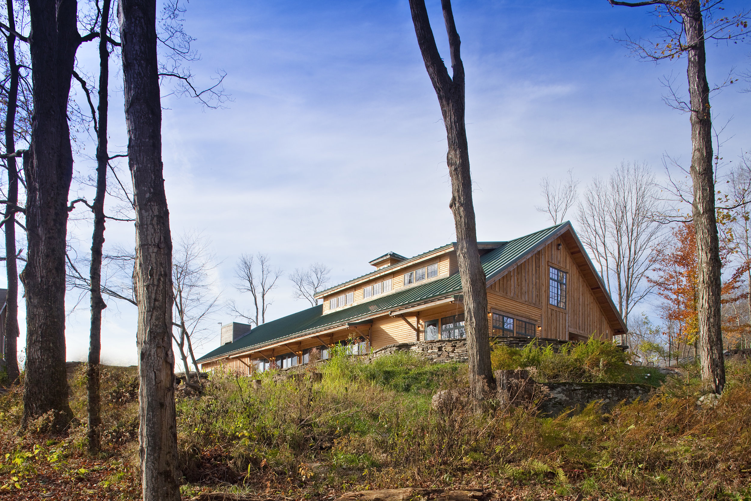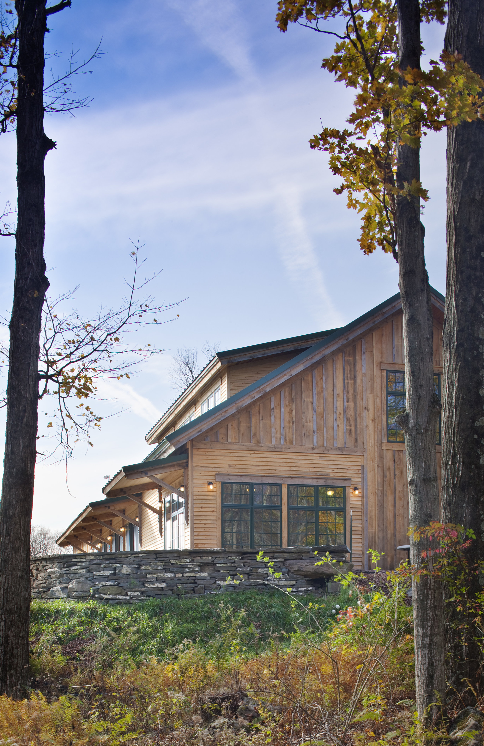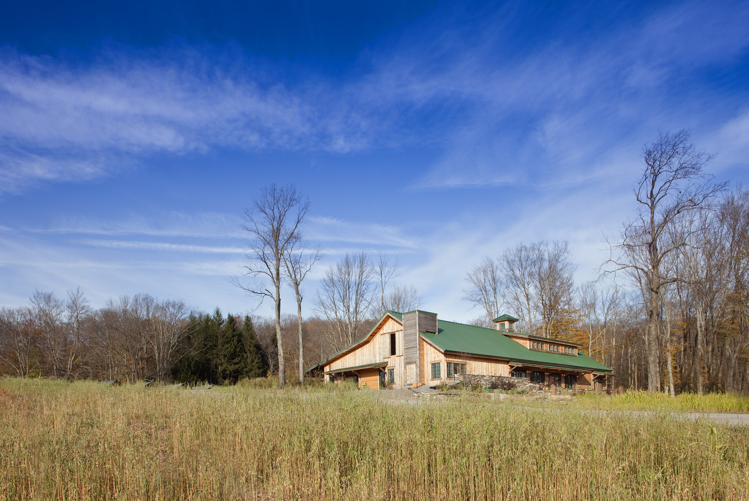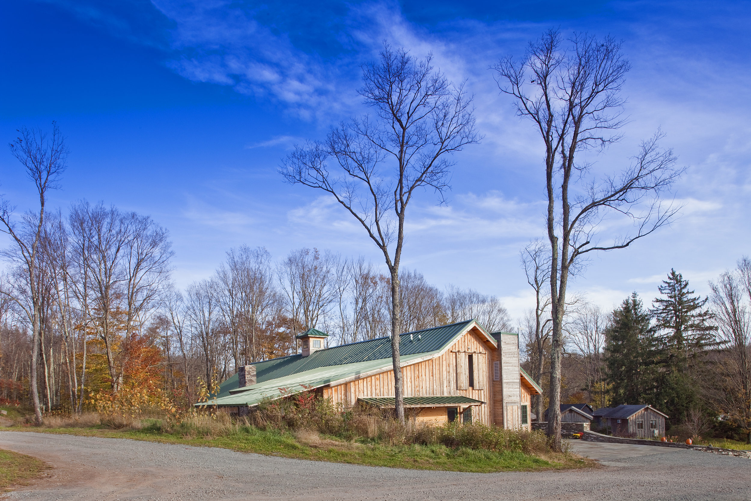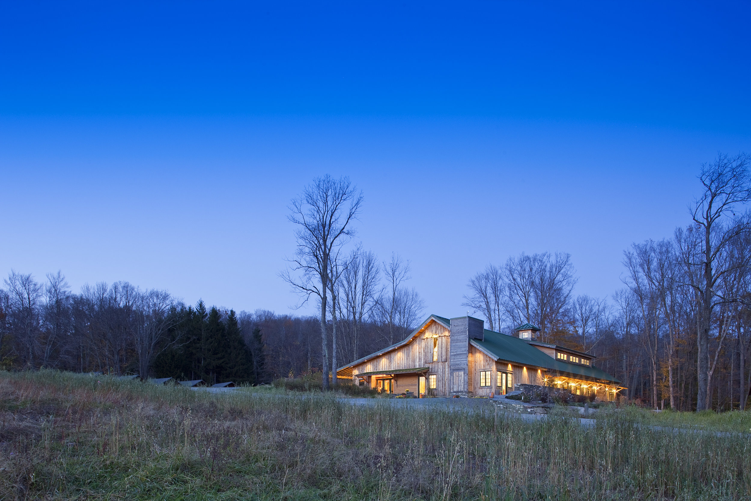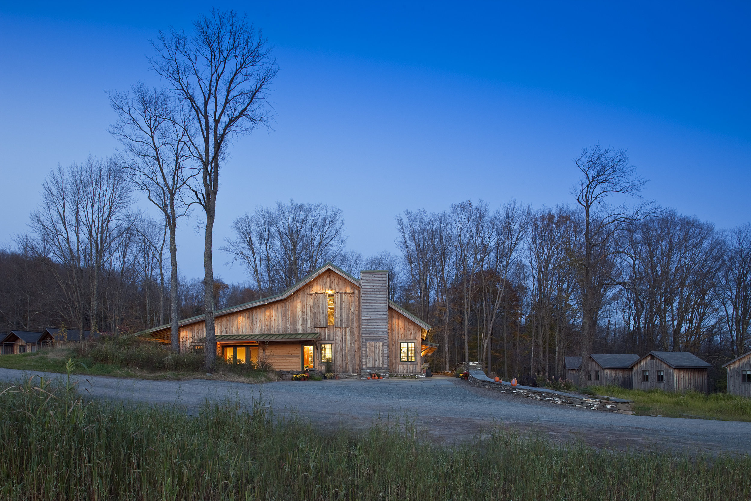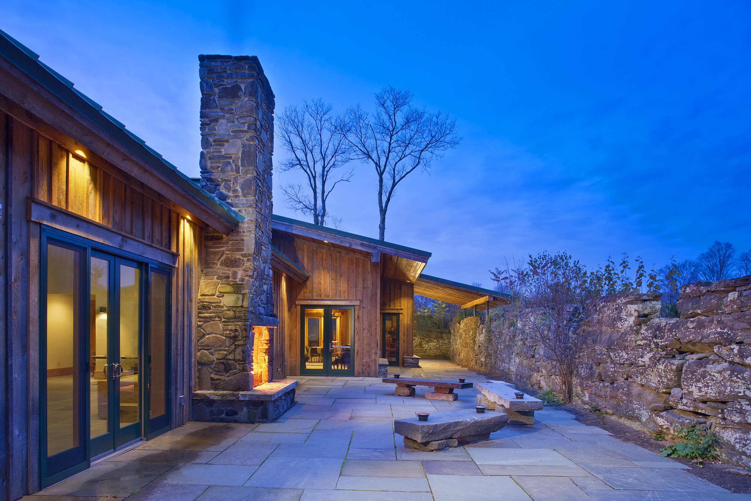Client:
Highlights Foundation
Type:
Conference Center
Size:
5,200 sq ft
Date:
2010
Highlights Magazine for Children has created “The Barn” at Boyds Mills. This is a conference center for writers workshops. This building adds to the existing infrastructure of a a beautifull North East Pennsylvania farmstead with 20 cabins and thousands of acres to walk, dream and write.
This building incorporates many sustainable efficiencies and techniques including: a ground source heat pump, passive solar collection and shading, natural ventilation and site driven resources.
The building is placed in an old stone barn foundation.
The original structure burned around the turn of the century and only the hand laid stone walls remained.
The new structure is set with-in the existing foundation utilizing the walls as courtyard spaces and interior/exterior space extensions. The materials used are site harvested lumber and reclaimed timbers from old Pennsylvania barns in the Lancaster region. This bulding will age and patina in untreated hemlock, linking it to the rural vernacular and blend in its natural surrounding and with the existing buildings on the site.



